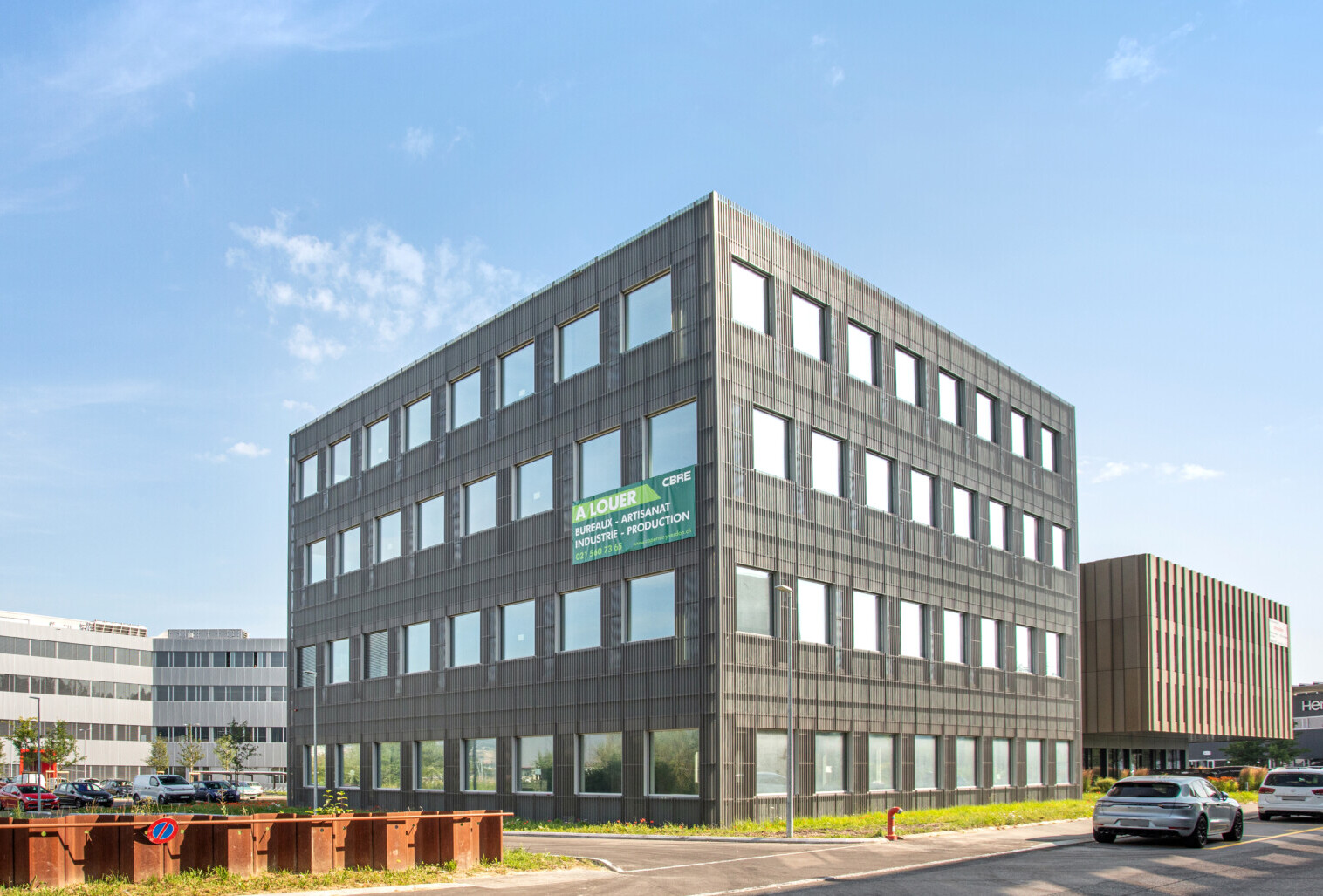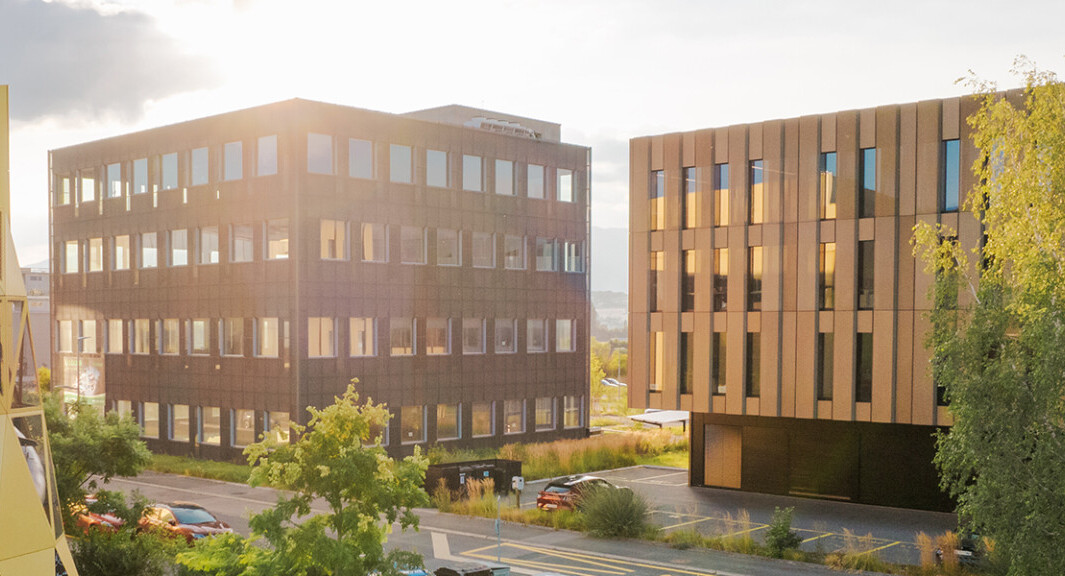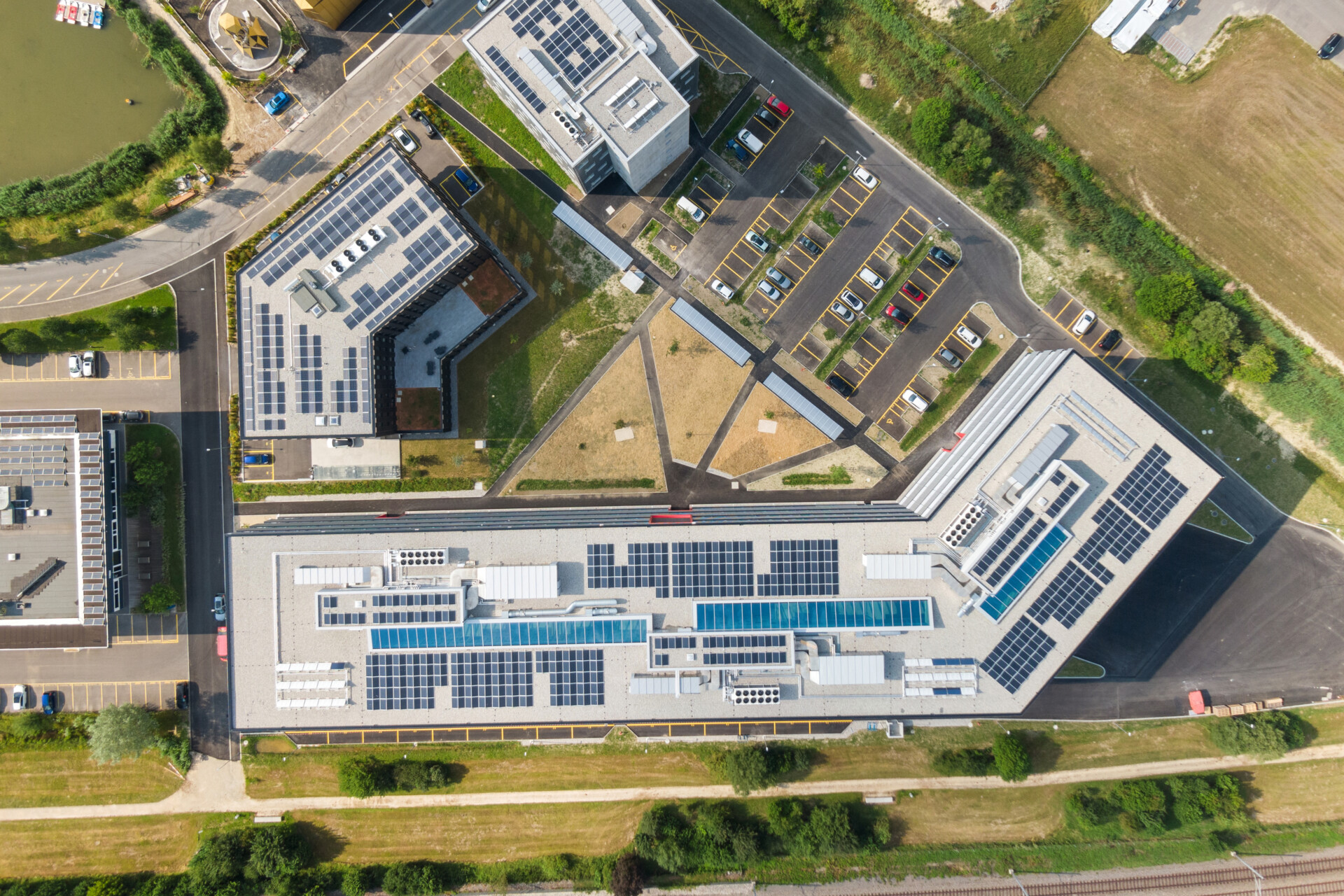
sqm
Description
Building C, located at the edge of the plot facing the street, offers excellent visibility from the eastern entrance of the Science and Technology Park. The 4 floors feature varying heights, providing flexibility and modularity in terms of use and layout.
Production activities, administrative offices, laboratories, or open spaces can be considered and coexist. The building is entirely constructed with reinforced concrete, minimizing the risk of vibrations.
Tenants can also enjoy a private landscaped park for the benefit of the users.
This building is in immediate proximity to the future CFF stop.


