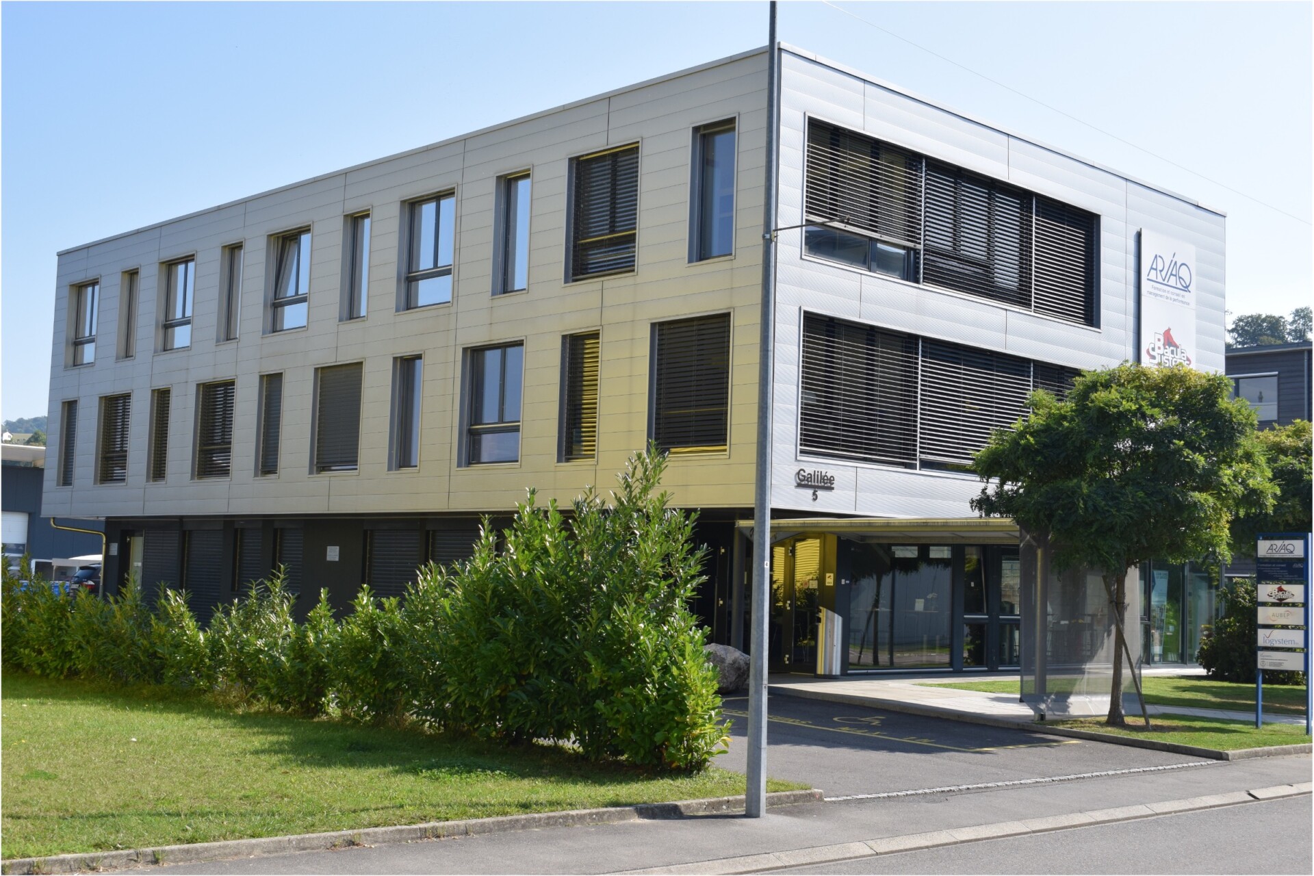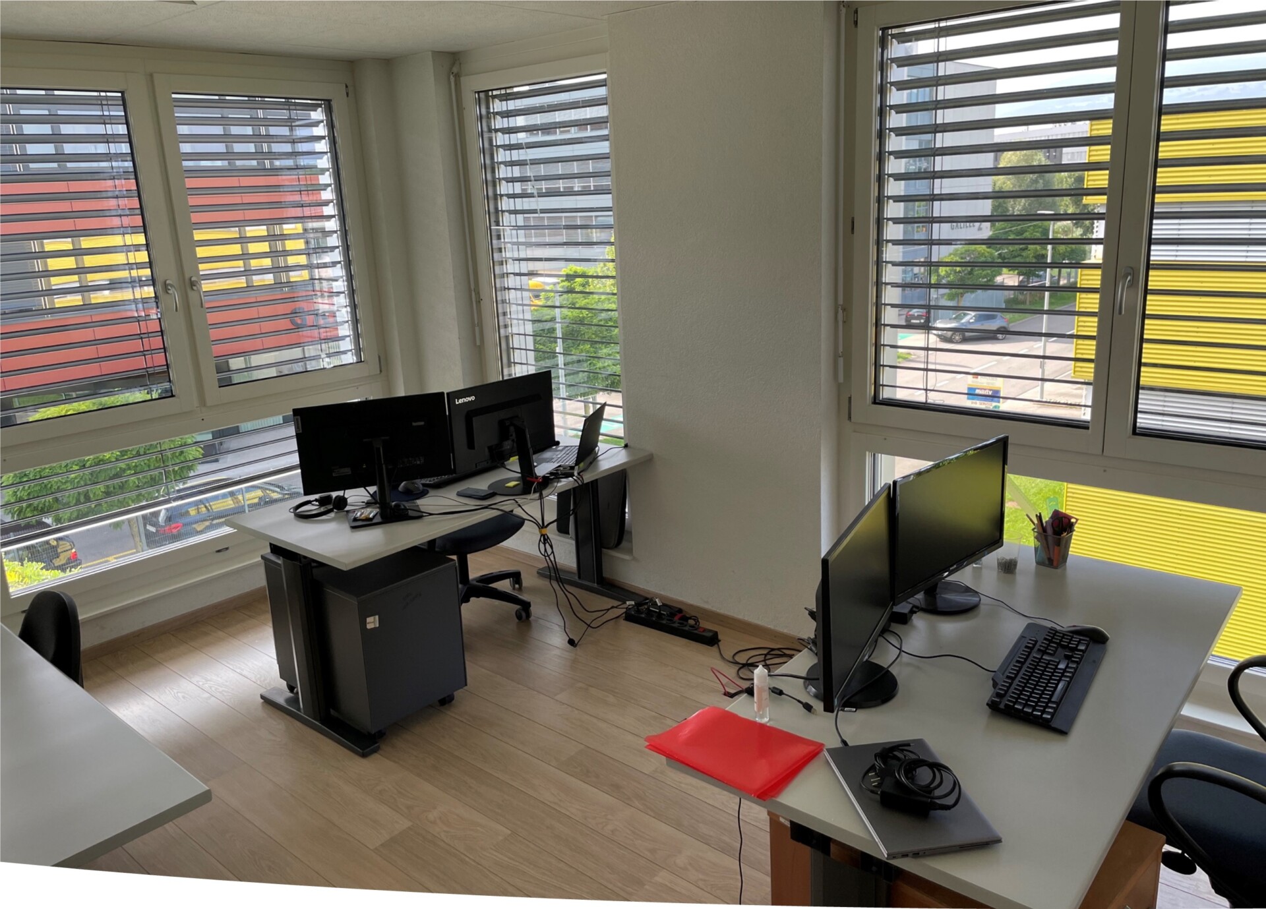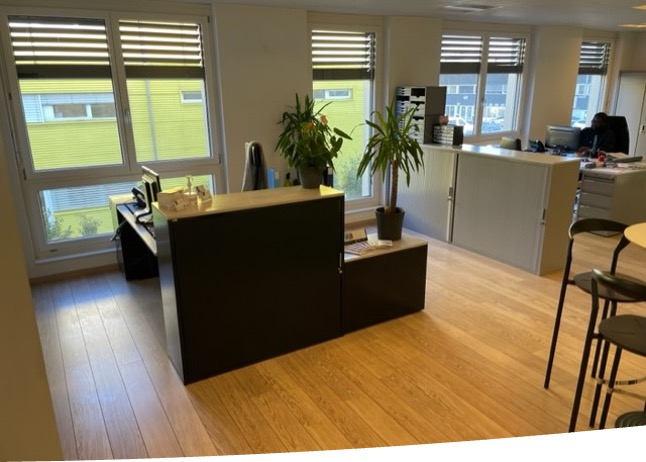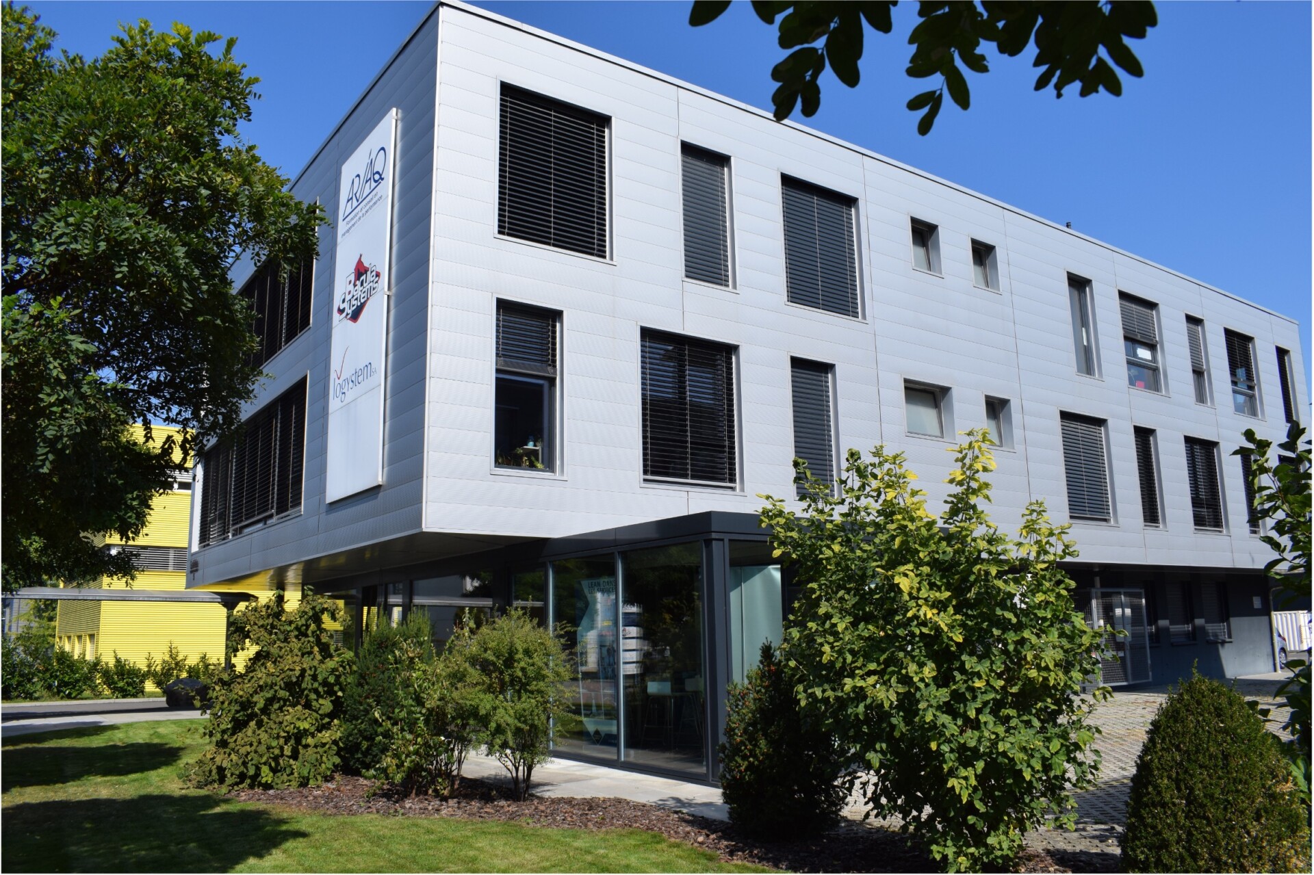
sqm
Description
Located in the heart of Y-PARC, close to the ECA’s “red” restaurant, this modern, human-scale building offers excellent space for a wide range of activities such as R&D, training, etc.
Its contemporary architecture supports a high quality of fittings while benefiting from excellent natural interior lighting.
Solar panels, heat pump, air conditioning, RCP self-consumption, fiber optics – the infrastructure in place is resolutely forward-looking.
An ideal location for companies seeking a strong identity thanks to modern, easily accessible, welcoming and visible premises on the edge of Rue Galilée.



